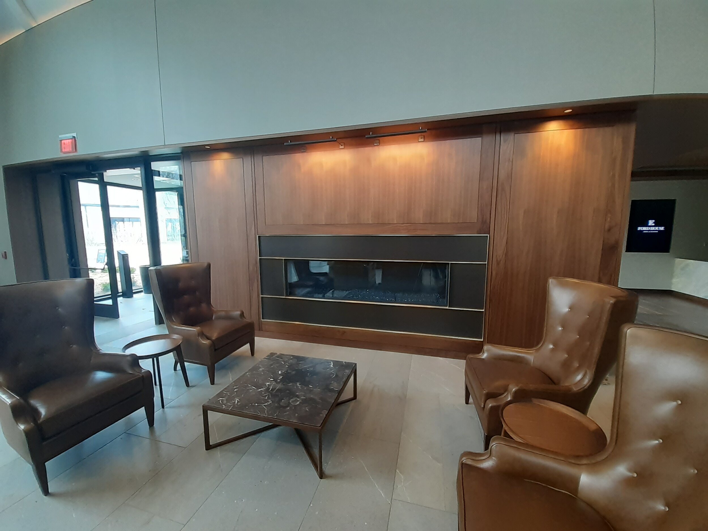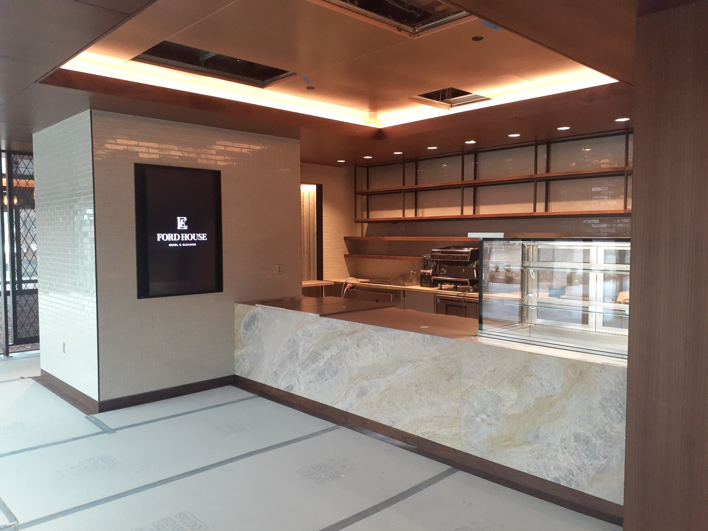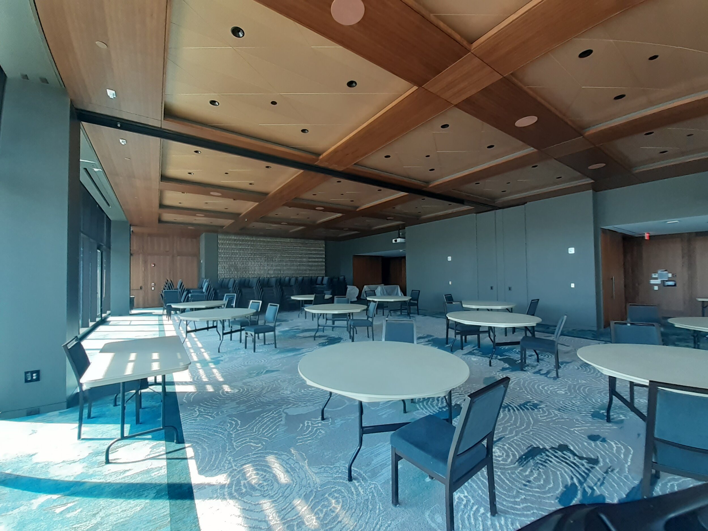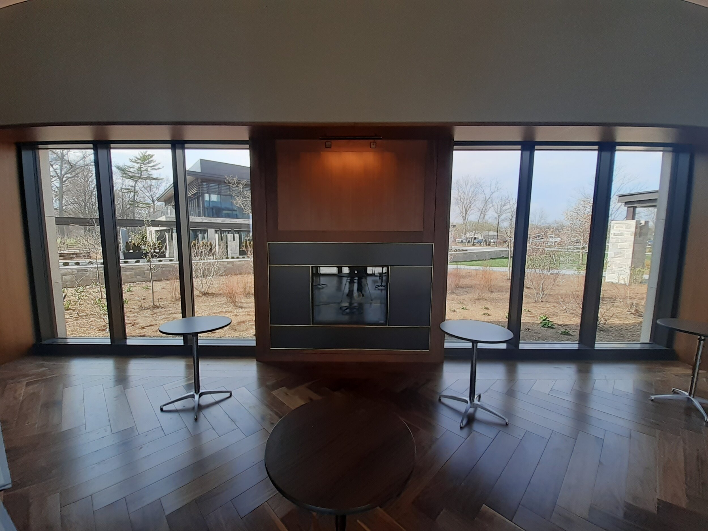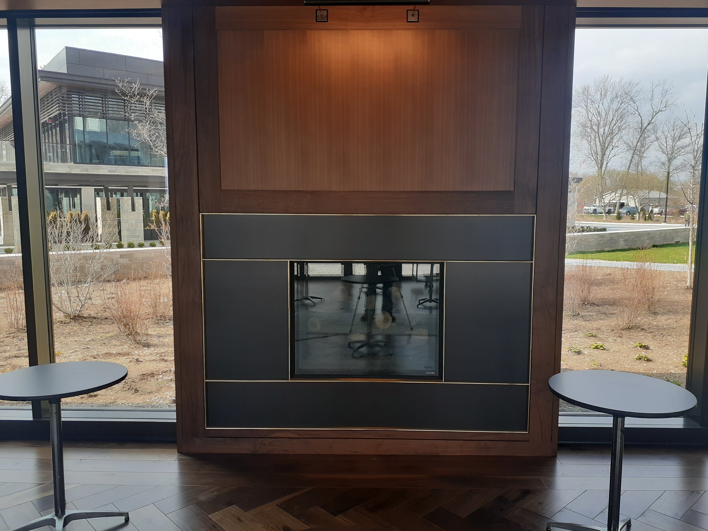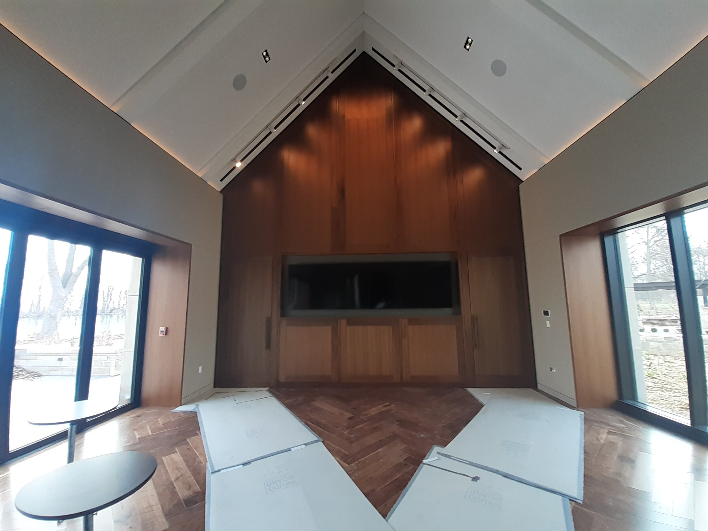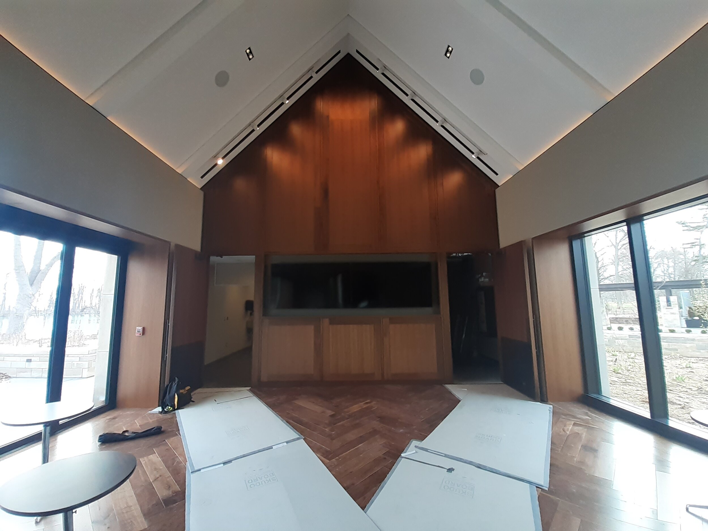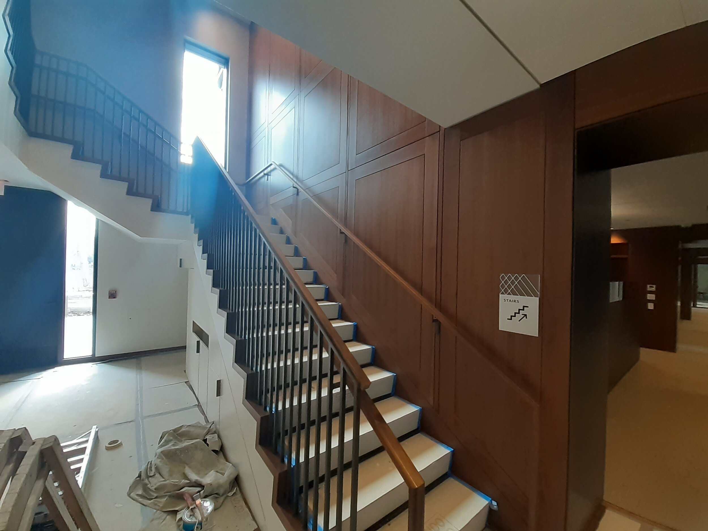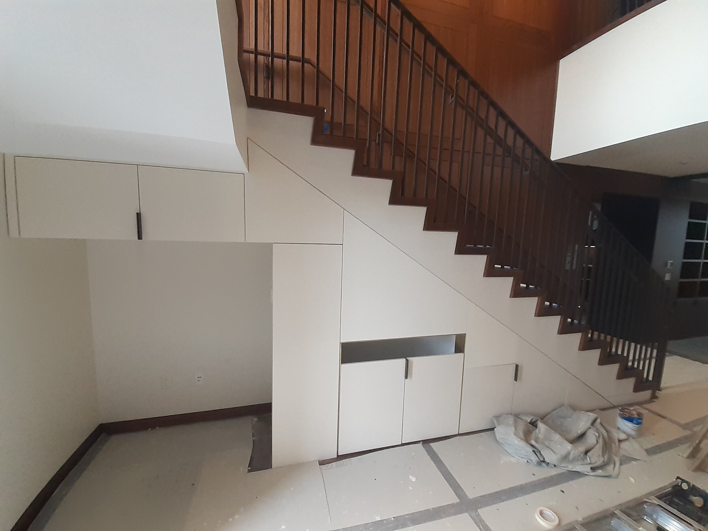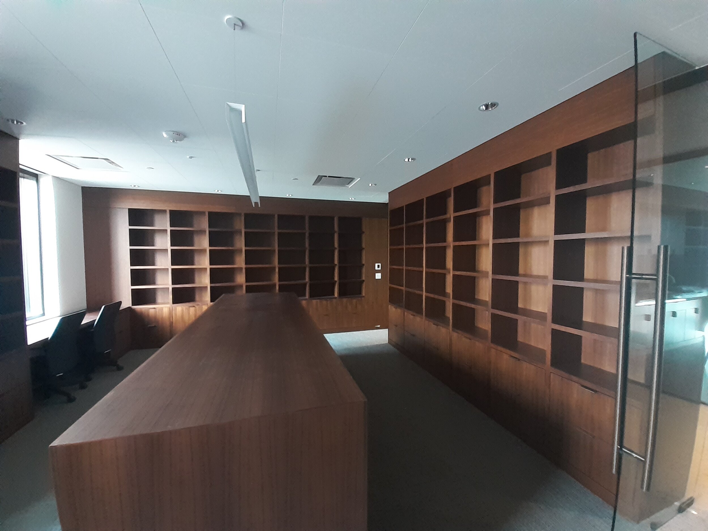Located on the historic site of the Edsel and Eleanor Ford house in Grosse Point Shores the new Administration building and Visitor center will serve as a focal point for education, demonstration and overall enhancement of experience to visitors of the Ford Estate.
The brand new 17,000 sq. ft. Administration Building and 40,000 sq. ft. Visitors Center reflect the original Cotswold style of architecture of the estate with slate roof, copper gutters, and limestone exterior. The interior also reflects the time period and draws inspiration from the original estate interior designed by Walter Teague.
In addition to the picturesque exterior the new buildings also pays homage to Edsel’s legacy of sustainability through many innovative green technologies including; photovoltaic cells on the roof, geothermal loop for heating and cooling, rain water runoff control and filtration through bioswales, bird friendly glass, native plantings and many more.
Check out more information about the new buildings and their commitment to sustainability in the link below.
https://www.building.fordhouse.org/
Architects: SmithGroup
https://www.smithgroup.com/
Edsel and Eleanor Ford House
1100 Lake Shore Dr
Grosse Point Shores, MI 48326

